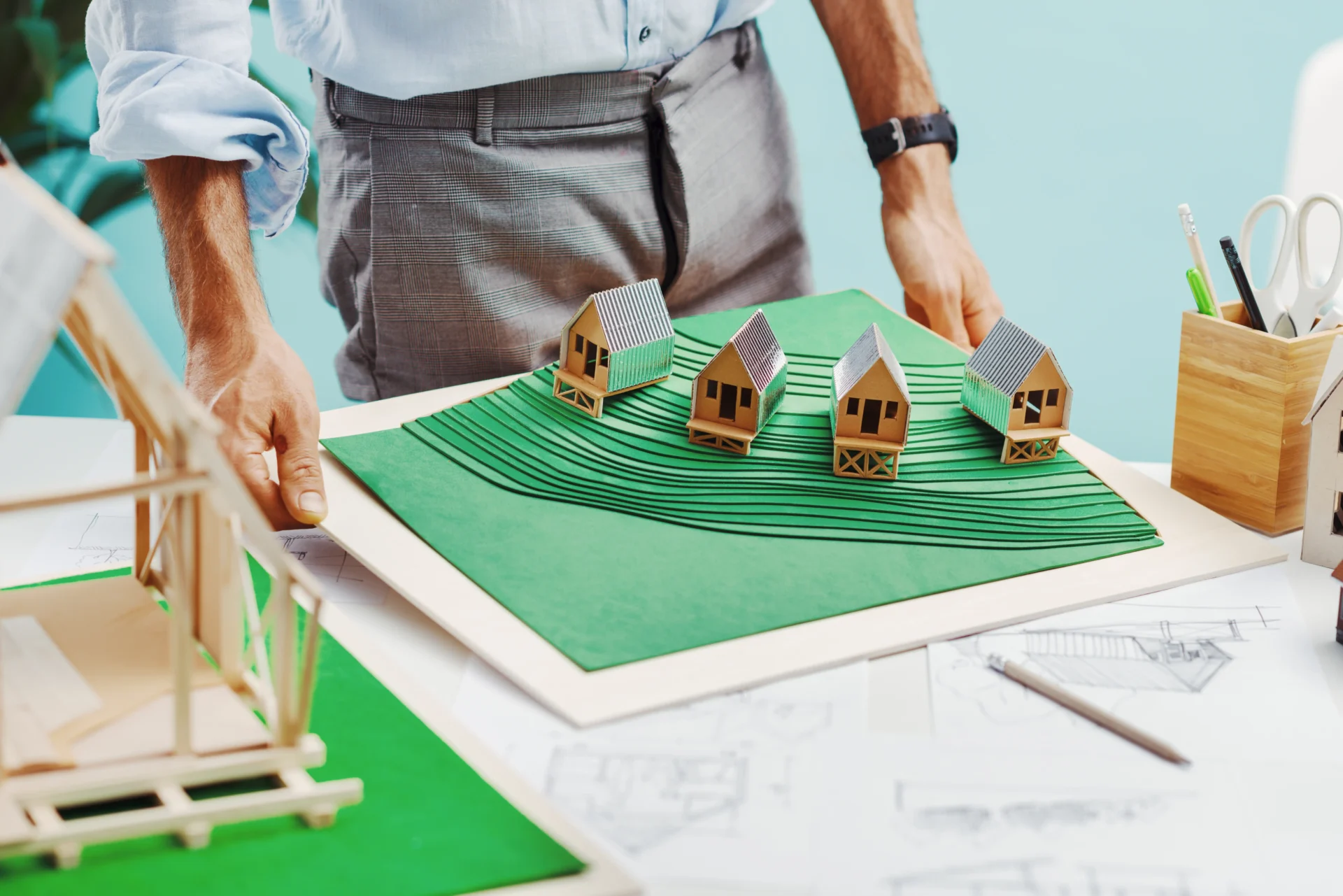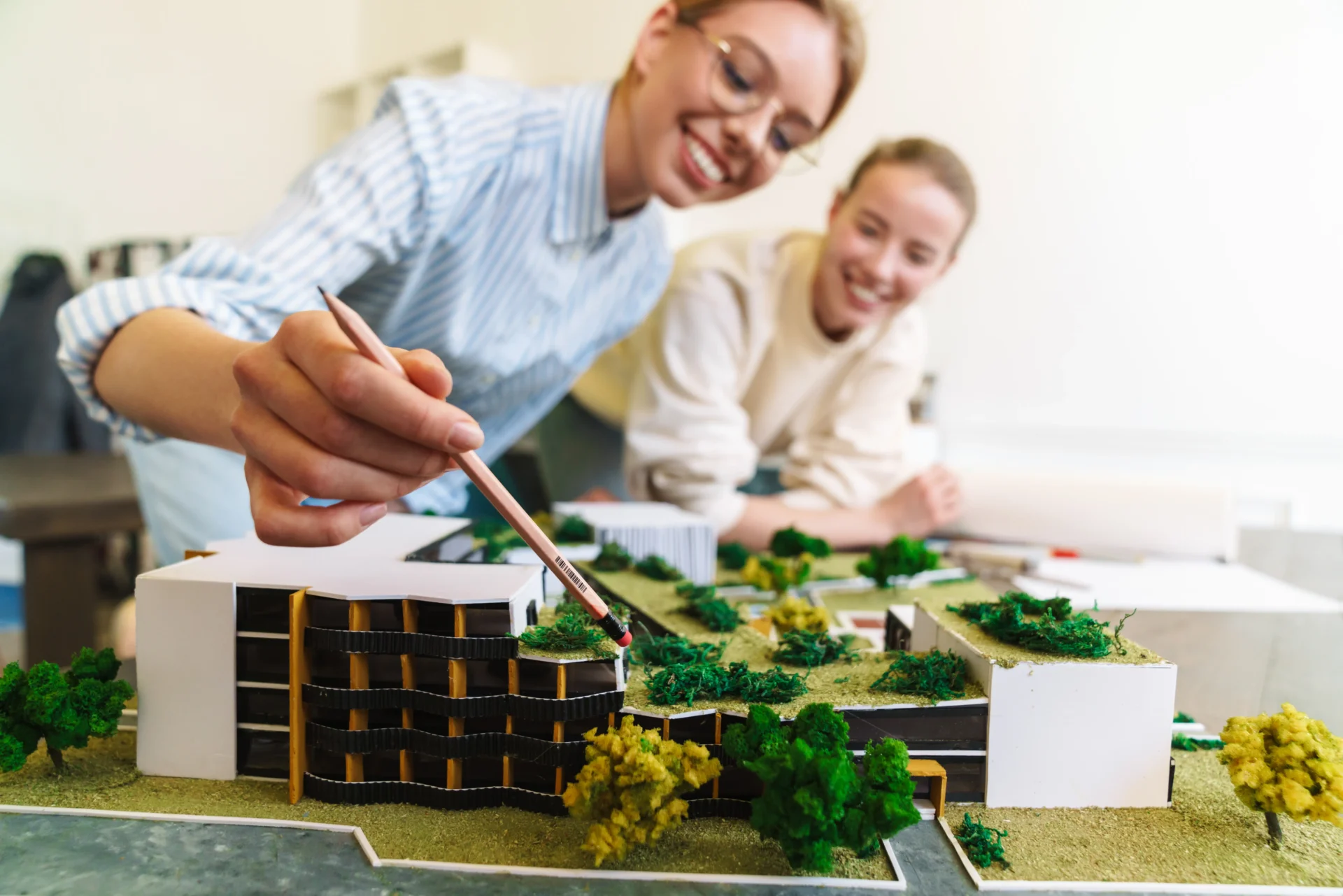
When it comes to creating architecture that truly enhances lives, environments, and communities, it all begins long before a single brick is laid. The foundation of impactful architecture is not only about structure or materials, it starts with land use and planning.
At its core, land use and planning make sure every space we design functions harmoniously within its surroundings, adheres to regulations, and respects the needs of the community.
No matter if you are building a private residence, a commercial hub, or a civic facility, proper land use consideration is what determines how a project fits into its environment and how it will serve its users over time.
In this article, Manon will explore what land use and planning really means, why it matters to architecture, and how thoughtful planning paves the way for sustainable, people-centered spaces.
What Is Land Use and Planning?
Land use and planning refers to the strategic management and development of land resources based on their function, environmental conditions, and legal designations. It is about aligning a site’s purpose; be it residential, commercial, industrial, or recreational with the wider needs of a city or region.
This is the foundation that every designer, developer, and stakeholder should understand.
Land use is typically categorized into zones such as:
- Residential
- Commercial
- Industrial
- Green/open spaces
- Mixed-use developments
These classifications inform everything from where buildings are placed to how tall they can be, how much green space must be preserved, and how traffic flows in and around them. Planning also includes infrastructure considerations like road access, sewage systems, and public transport that allow a building to function smoothly within its environment.
Why It Matters in Architectural Design
From an architectural standpoint, land use and planning is the blueprint behind the blueprint. It determines whether a site can accommodate a project, what kind of development is permissible, and how the finished space will serve the community in the long term.
Thoughtful planning effects you need to consider, including:
- Feasibility: Identifying whether a site meets physical, legal, and logistical requirements.
- Cost-efficiency: Reducing surprises during construction or legal approvals.
- Sustainability: Minimizing environmental impact and energy use.
- User Experience: Designing with walkability, light, noise, and flow in mind.
Architects who understand land use deeply can not only respond to zoning laws but shape spaces that enhance the quality of life and civic identity. That is why it is important to work with experts when you are building your dream house or office.
Key Benefits of Effective Land Use Planning
- Prevents overcrowding and maximizes available land efficiently.
- Improves accessibility and encourages walkable, people-friendly environments.
- Supports sustainability, balancing development with ecological protection.
Types of Land Use and Their Design Considerations

Each type of land use brings unique challenges and creative opportunities for design. Here is how architecture adapts to different zones:
1. Residential Zones
Designs here prioritize privacy, green spaces, noise control, and ease of access. Site layout often balances density with personal comfort, fostering safe, livable communities.
2. Commercial Zones
Visibility, traffic flow, and brand presence are vital. Architecture in commercial areas often emphasizes public engagement, aesthetic appeal, and efficient layouts for footfall and logistics.
3. Recreational & Mixed-Use Zones
These zones require fluid design that balances function and freedom. Mixed-use projects thrive on integrated planning that considers residential, retail, and communal needs in a single development.
Environmental and Legal Considerations
No design exists in a vacuum. Land use and planning must account for a wide range of environmental and legal requirements, such as:
- Zoning regulations that determine use, height limits, and density.
- Setback requirements that maintain buffer zones between buildings.
- Environmental impact assessments to ensure developments protect ecosystems and cultural heritage.
- Cultural or heritage overlays that influence style, form, and preservation.
Great architects do not see these regulations as restrictions, but as creative boundaries that shape meaningful outcomes. Working within legal and environmental frameworks allows design to be more purposeful, site-specific, and timeless.
The Role of Architects in Land Use and Planning

Architects are not just form-makers, they are strategists. At the early stages of development, architects bring vision to land use through:
- Site analysis and feasibility studies.
- Stakeholder consultations.
- Master planning in collaboration with urban planners and local authorities.
By guiding land use and planning, architects ensure each design reflects both brand identity and community relevance.
Designing With Vision and Responsibility
Architects play a critical role in shaping the urban fabric. Through holistic planning, they help ensure each building contributes to a greater vision, one that values environmental care, social well-being, and aesthetic harmony.
To create architecture that is resilient, beautiful, and meaningful, it must be rooted in sound land use and planning. Every successful project starts not just with creativity, but with clarity, about how a site functions, who it serves, and how it contributes to the larger whole.
Partner With Us!
At Manon Design Studio, we believe that great architecture begins with a deep understanding of land, people, and nature. Our mantra, "Nature Inspired, Brand Defined" guides everything we do. From land use analysis to architectural detail, we create environments where your story and the surrounding landscape come together in harmony.
Let’s plan something meaningful together. Connect with us today.
