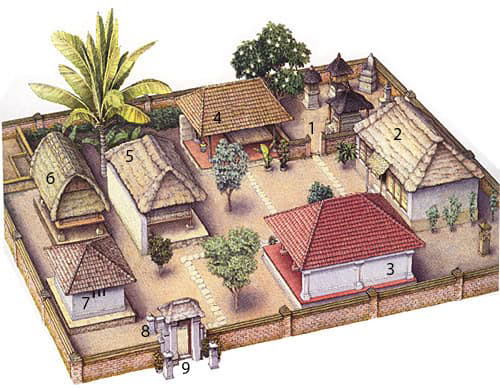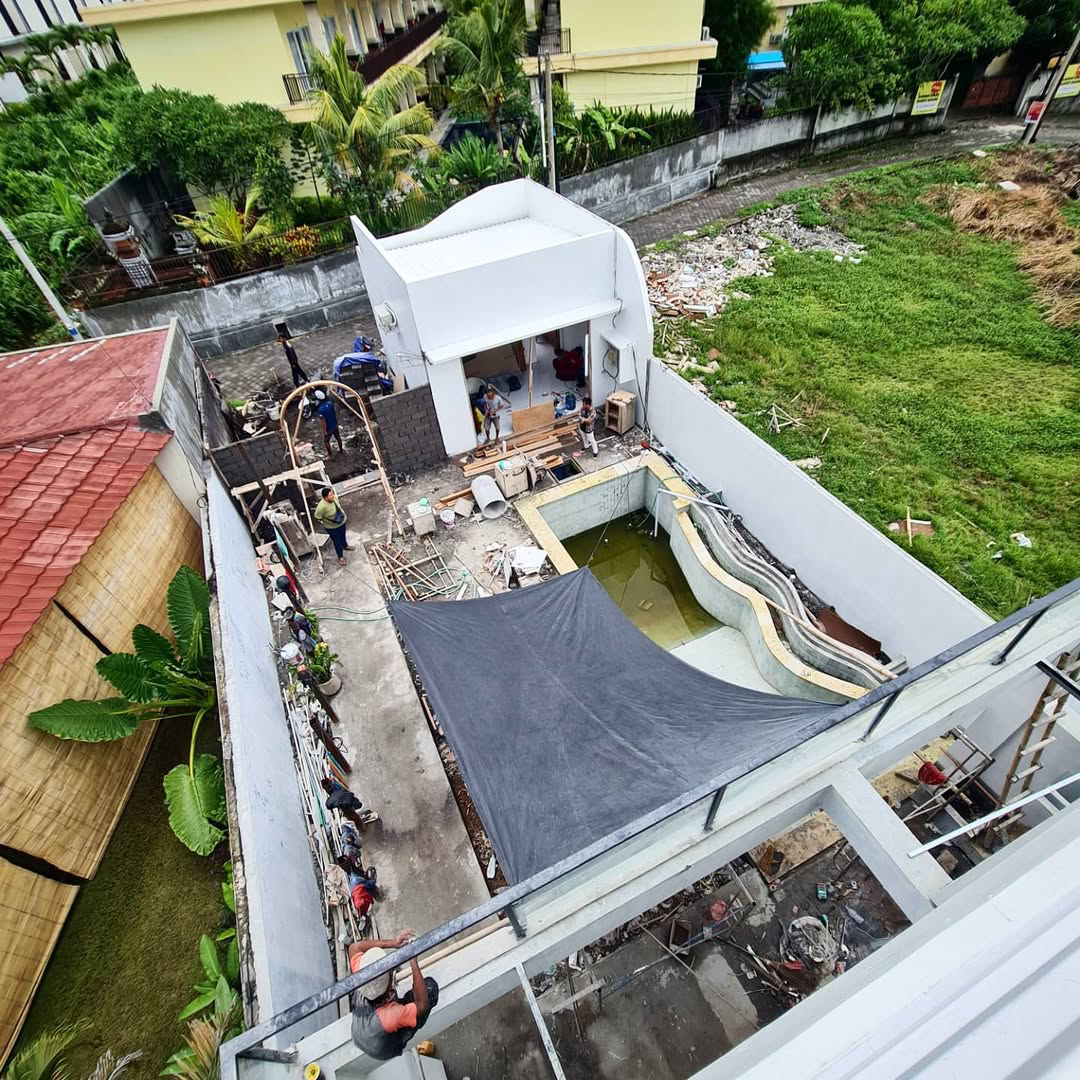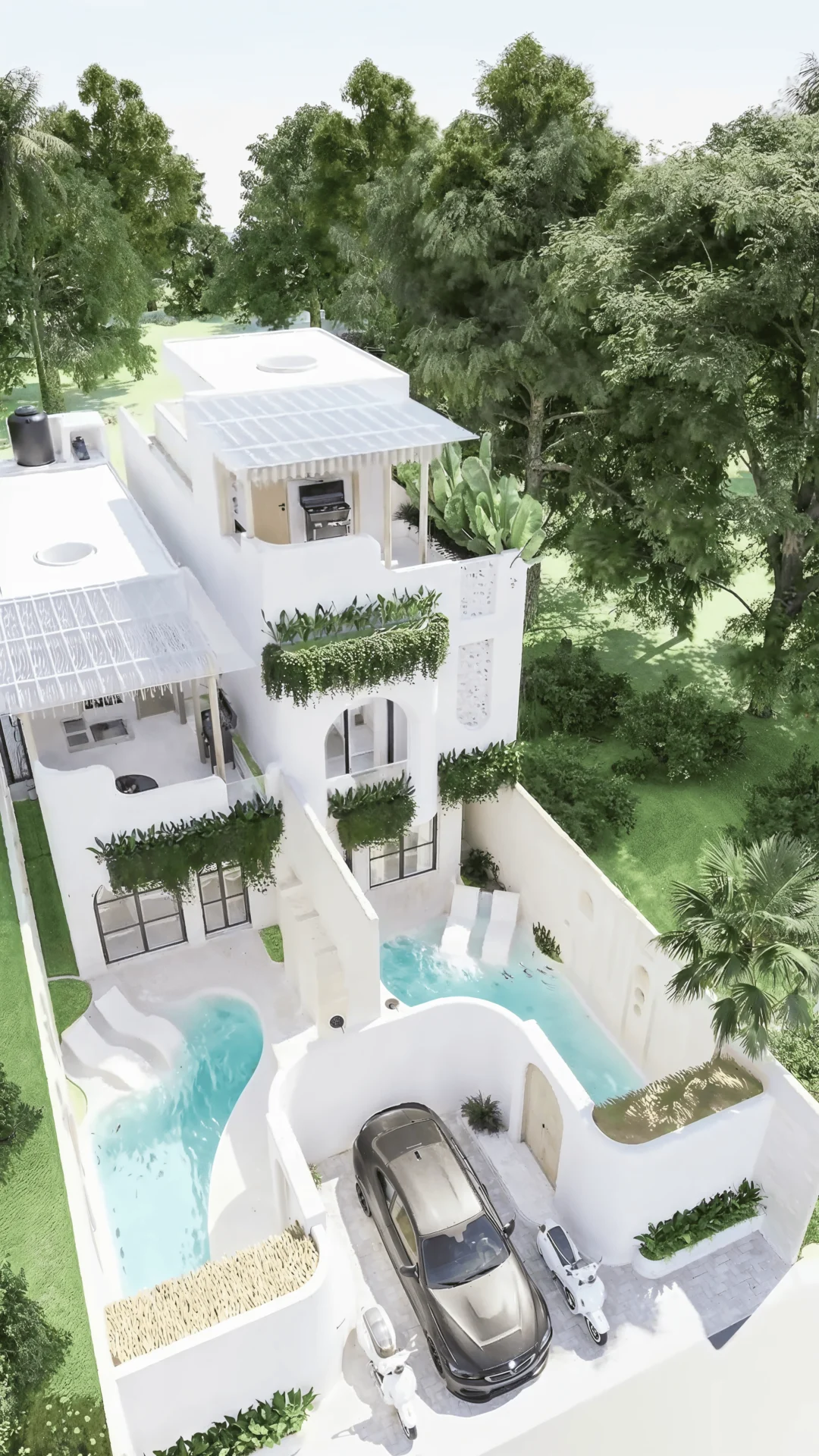
Bali's allure lies not only in its natural beauty but also in its unique architectural style that blends traditional elements with modern design. In 2025, Bali villa floor plans are evolving to meet the needs of luxury living, sustainability, and cultural authenticity.
No matter who you are, understanding these trends is crucial for creating a villa that resonates with Bali's spirit. After all, who could resist Bali?
What Are Bali Villa Floor Plans?
Bali villa floor plans are not just layouts, they capture the island’s culture and lifestyle. Open pavilions, airy courtyards, and seamless indoor-outdoor spaces reflect Bali’s tropical environment and the local philosophy of Tri Hita Karana which is blending harmony with nature, people, and the divine.

What makes traditional Balinese house design truly special is how each room is thoughtfully separated, creating a sense of flow and privacy. You will often see this layout in local homes, where living spaces, kitchens, and bedrooms exist as distinct areas.
Today, with the growing popularity of villas for international visitors, modern-traditional designs are emerging. These designs honor the classic separation of spaces while adding sleek, contemporary touches for a more updated and stylish feel.
At its heart, traditional Balinese architecture is a beautiful reflection of the island’s soul that is blending with spirituality, nature, and exquisite craftsmanship to tell the story of Bali’s rich cultural heritage.
The key characteristics include:
- Bali villas embrace open-plan living with seamless indoor-outdoor flow, while their layouts follow traditional spatial hierarchy which shifts intentionally from public to private, open to enclosed spaces.
- Separate pavilions for living, sleeping, and dining are often linked by covered walkways, creating privacy while maintaining openness.
- Natural materials such as wood, bamboo, and stone are used throughout, blending the villa with its tropical surroundings.
- Central features like private pools and lush gardens further enhance the serene, tropical living experience that defines the essence of a true Balinese villa.
These elements are designed to promote relaxation, privacy, and a deep connection with Bali's natural beauty.
Practical Tips for Designing Bali Villa Floor Plans

When planning your Bali villa floor plans, consider the following:
1. Maximize Natural Light
Utilize large windows and use shading elements like deep overhangs, timber screens, or climbing plants to soften direct sunlight and keep interiors cooler throughout the day. Also, open spaces will bring in natural light and reduce energy consumption.
Strategic placement of openings can improve light distribution throughout your home, creating bright and breezy interiors.
2. Embrace Outdoor Living
Design expansive terraces, gardens, and pools to enjoy Bali's tropical climate. Outdoor spaces like lush courtyards and private gardens provide tranquil retreats and are ideal for relaxation and social gatherings.
Also Read: Build a Minimalist Modern Tropical House
3. Prioritize Privacy
Arrange your home with comfort and privacy using the Tri Mandala philosophy. Place sacred or main rooms like prayer spaces and master bedrooms in the Utama Mandala, daily living areas in the Madya Mandala, and service or storage spaces in the Nista Mandala for harmony and balance.
4. Incorporate Sustainable Practices
Use eco-friendly materials and design elements that minimize environmental impact. Choose sustainable options like bamboo, reclaimed wood, and natural stone, which reduce emissions and blend beautifully with the surroundings.
Beyond materials, incorporate passive strategies like cross-ventilation, high ceilings, and thoughtful building orientation to maximize natural airflow and comfort.
5. Collaborate With Local Experts
Engaging with local architects and designers like Manon can help tailor these elements to your specific needs and the unique characteristics of your site. Their expertise ensures that your villa harmonizes with Bali's cultural and environmental context.
Bali Villa Floor Plans Examples and Layout Ideas by Manon Projects
Explore curated floor plans from our Bali villa projects, each reflecting our commitment to biophilic design and seamless integration with the island's natural beauty.

1. Ettra Living Canggu
A chic two-bedroom villa in Canggu beautifully blends tropical and Mediterranean influences. The open-plan layout features a sunken lounge, private pool, and lush greenery, while living areas and bedrooms are thoughtfully separated into distinct zones.
This design ensures privacy for sleeping spaces, keeps social areas open and inviting, and perfectly balances comfort, functionality, and the relaxed flow typical of Bali’s villa style.
2. ZZA Villa Umalas
This modern villa offers spacious living areas designed to take full advantage of scenic views. With plenty of openings for natural light and cross-ventilation.
It is an airy, peaceful retreat that perfectly captures the essence of tropical living in Bali.
3. Bali Dian Residence
Designed with modern tropical architecture, this residence uses overhanging roofs to block tropical heat while adding visual character to the building.
These Bali villa floor plans exemplify how we, at Manon Design Studio, integrate modern design with traditional Balinese elements to create harmonious living spaces that resonate with the island's culture and natural beauty.
If you are planning a villa project in Bali and seek expert guidance on floor plans and design, contact us to explore custom solutions tailored to your vision.
