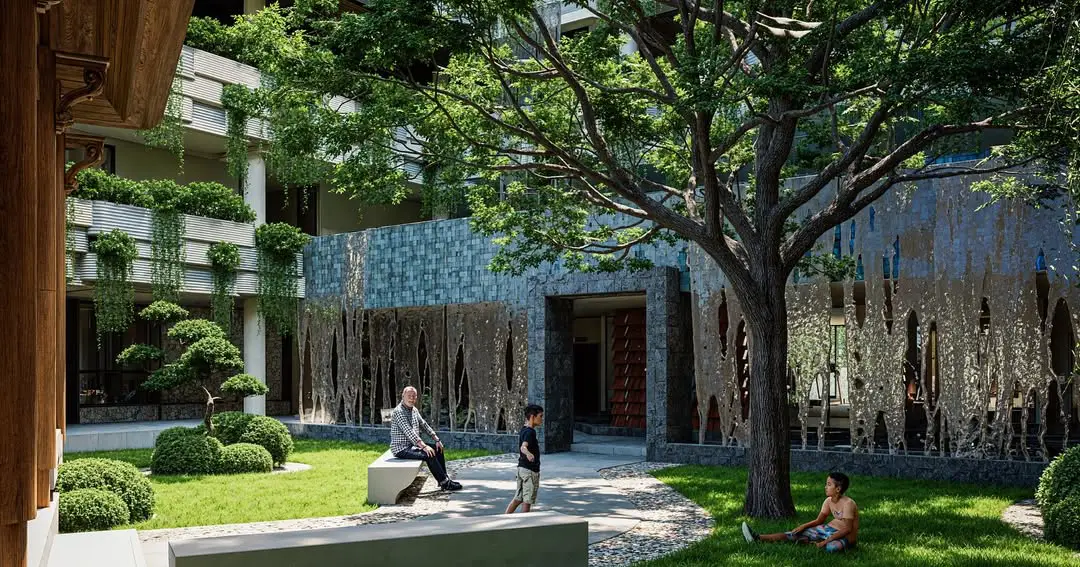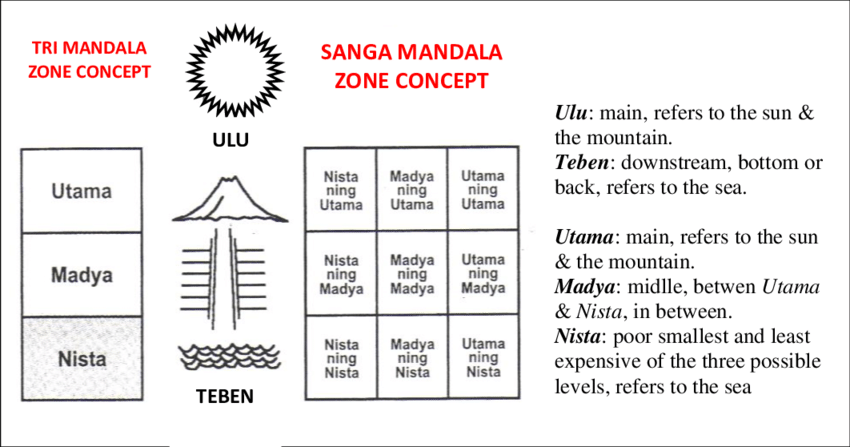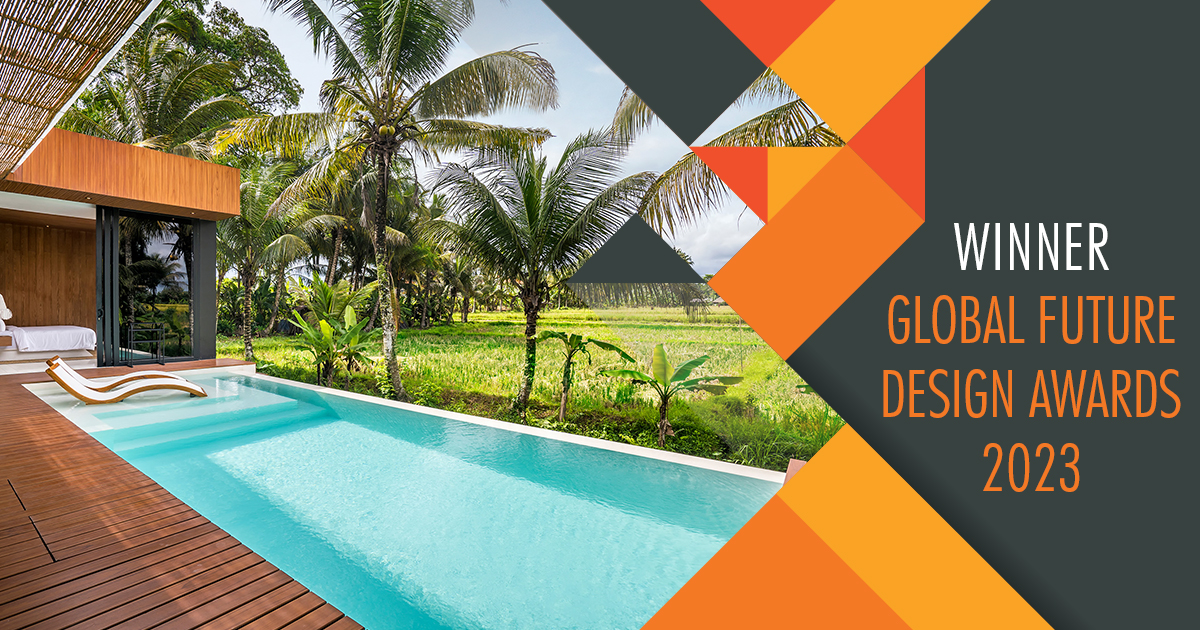
In today's climate-conscious world, smart planning is essential, not optional. As our planet faces mounting environmental challenges, the way we build must evolve.
Enter green building design: a powerful approach that integrates sustainability, innovation, and aesthetic vision into every stage of the architectural process. From private villas nestled in Bali’s lush landscapes to forward-thinking commercial spaces, green design is shaping a beautiful and responsible future.
In this article, we will explore the key principles of green building design and how they come together to create structures that are eco-conscious, high-performing, resilient, and elegant.
What Is Green Building Design?
Green building design is more than just using eco-friendly materials. It is a comprehensive philosophy that combines environmental responsibility with smart planning, resource efficiency, and long-term thinking. It begins with thoughtful site selection and continues through the building’s construction, operation, and even its end-of-life cycle.
This approach considers the impact of a structure on its surroundings, from energy and water use to indoor air quality and material selection. When done right, green building design not only minimizes environmental harm but also enhances the quality of life for those who live or work within its walls.
Key Principles of Smart Green Building Design
Smart green building design is not just about saving energy, it is about creating spaces that work in harmony with nature and enhance the quality of life.
Whether you are building a home, resort, or commercial space, understanding the key principles of smart green building design is essential for a future-ready structure that respects both people and the planet.
1. Site Optimization and Orientation
A smart green building design starts with an understanding of the land. Aligning the structure to capture natural light and airflow reduces the need for lighting and air conditioning. Passive strategies such as shaded windows, cross-ventilation, and planting trees for natural cooling help buildings stay comfortable with minimal mechanical support.
Every choice, from the location of the building to the orientation of the windows, supports energy efficiency and environmental harmony.
Also read: How Sustainable Architecture Transforms Building Plans
2. Energy Efficiency
At the heart of smart green building design is using less energy and choosing cleaner sources. Features like solar panels, efficient HVAC systems, and smart technology for managing lights and temperature help reduce energy consumption.
Good insulation in walls, roofs, and windows prevents heat loss or gain, keeping interiors comfortable year-round. The result? Lower bills and a smaller carbon footprint.
3. Water Conservation
In green buildings, water is not wasted. Rainwater harvesting, graywater recycling, and low-flow fixtures reduce daily usage. Landscapes use native, drought-resistant plants to reduce the need for watering while supporting local ecosystems.
These water-wise solutions ensure that green building designs are sustainable and resilient, especially in places with long dry seasons.
4. Sustainable Material Selection
The materials you use are just as important as the way you build. Thoughtful material selection is at the heart of every green building project. Consider bamboo flooring, reclaimed timber beams, and concrete with reduced carbon emissions. These materials are functional and kinder to the planet.
Low-VOC paints and finishes are essential for healthier indoor air and safer living environments. By choosing materials with low embodied energy, you’re reducing your building’s carbon footprint before it even opens its doors.
5. Indoor Environmental Quality (IEQ)
Green building design goes beyond energy efficiency; it is about creating spaces where people feel better. Smart layout decisions, such as large operable windows, cross-ventilation, and open floor plans, encourage the flow of fresh air and natural light.
To control glare, architects strategically use overhangs, shaded glass, and reflective surfaces. Because air quality impacts everything from mood to productivity, eco-friendly buildings avoid toxic materials like harsh paints, adhesives, and flooring. The result? A healthier, happier space for everyone inside.
6. Smart Technology Integration

Today's green building design are tech-savvy. Intelligent systems work behind the scenes to optimize energy and water use automatically, saving resources without any effort.
Motion sensors turn off lights when no one is around. Smart HVAC systems adjust to the weather or even your preferences. Real-time energy dashboards allow owners to track performance and carbon output, enabling them to make smarter, greener decisions year after year.
7. Long-Term Durability and Maintenance Planning
True sustainability is not a short-term trend, it is a long-term commitment. That’s why future-proofing is a key principle in eco-friendly architecture. Using robust, weather-resistant materials ensures that buildings last longer and require less maintenance.
But it does not stop there. Smart green building design also anticipates change, whether that means adding solar panels, upgrading to newer technology, or converting spaces to suit future needs. It is a sustainable design built to evolve.
Adapting Green Building Design in Bali’s Unique Context
When you think of Bali, it is easy to picture lush landscapes, open-air villas, and that seamless blend of nature and culture. What is fascinating is how these traditions naturally align with what we now call green architecture. In fact, Balinese design has been sustainable long before the term became popular.
Let’s look at how green building design takes shape in Bali’s unique setting:
1. The Wisdom of Sanga Mandala and Tri Mandala

One of the best examples is the Sanga Mandala which is a spatial concept that divides land into nine zones. While it is deeply spiritual, it is also incredibly practical. By aligning spaces with cardinal directions, this layout encourages better airflow, natural light, and overall comfort.
The Tri Mandala which organizes space into sacred, middle, and everyday zones also supports good ventilation and shading.
In other words, traditional philosophy doubles as a smart climate strategy.
2. Designed for the Tropics
Walk into a traditional Balinese home and you will notice courtyards, pavilions (bale), and alang-alang thatched roofs. These are not just aesthetic, but they are a built-in cooling system.
Open layouts in this design also let breezes flow, shaded verandas act as natural buffers, and orientation keeps interiors cooler. It is a passive design at its finest, reducing the need for artificial cooling.
3. Modern Homes, Same Principles
What is exciting is how contemporary architects are building on these traditions. Some homes now feature a central vertical void that improves airflow and light, while still keeping that indoor-outdoor connection Bali is famous for.

In Ubud, the award-winning Green Flow project showcases how architecture can blend seamlessly with the landscape. It proves that heritage and modern eco-tech can work beautifully together.
4. Tradition Meets Innovation
Today, we are seeing a mix of old and new: Bamboo and volcanic stone paired with solar panels, rainwater recycling, and smart shading systems. The result? Homes that feel authentic to Bali while also meeting the highest sustainability standards.
The Takeways: Why This Matters
| Architectural Function | Sustainable Benefit |
| Sanga Mandala zoning aligned with nature | Optimal ventilation and natural lighting |
| Tri Mandala vertical spatial hierarchy | Better airflow, shading, and energy efficiency |
| Vertical voids & modern open layouts | Passive cooling, daylighting, and architectural aesthetics |
| Landscape integration in design | Environmental balance & preservation of local identity |
In this way, modern Balinese homes are not just symbols of tropical beauty, but living examples of green architecture deeply rooted in tradition.
Also read: Modern House Bali: Shaping the Future of Island Living
Green building design is not just a luxury, it is a necessity now. As climate crisis and resource scarcity reshape our world, architects must lead the way in creating spaces that are sustainable, resilient, and enriching.
And Manon Design Studio believes that great design does not just look good, it feels right, functions smartly, and respects the Earth.
If you are dreaming of a tranquil tropical retreat, a luxury eco-villa, or a high-performance office in Bali, our team combines creative vision with cutting-edge green building design to bring your ideas to life, responsibly.
Let’s create a better future together, contact us now!
