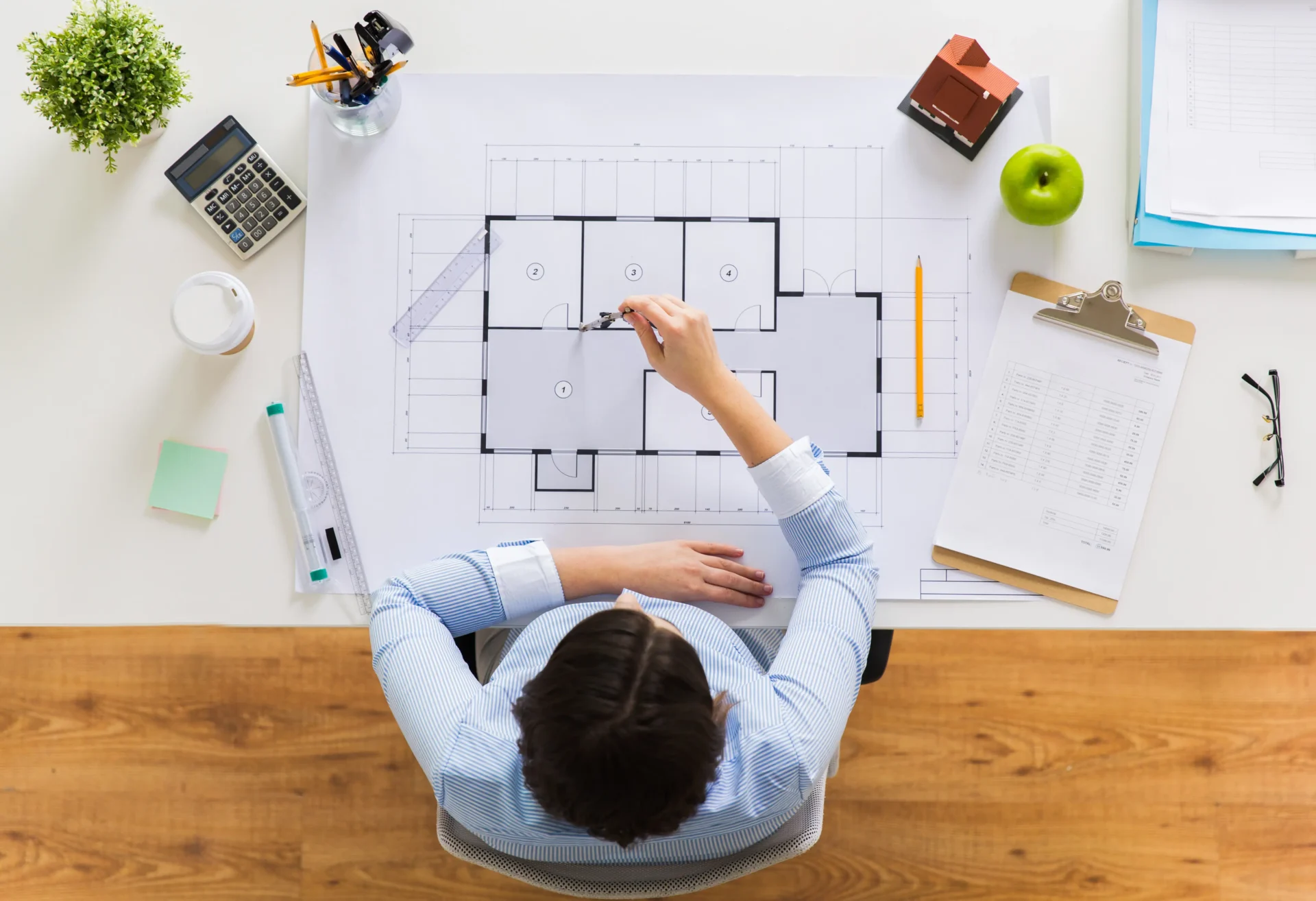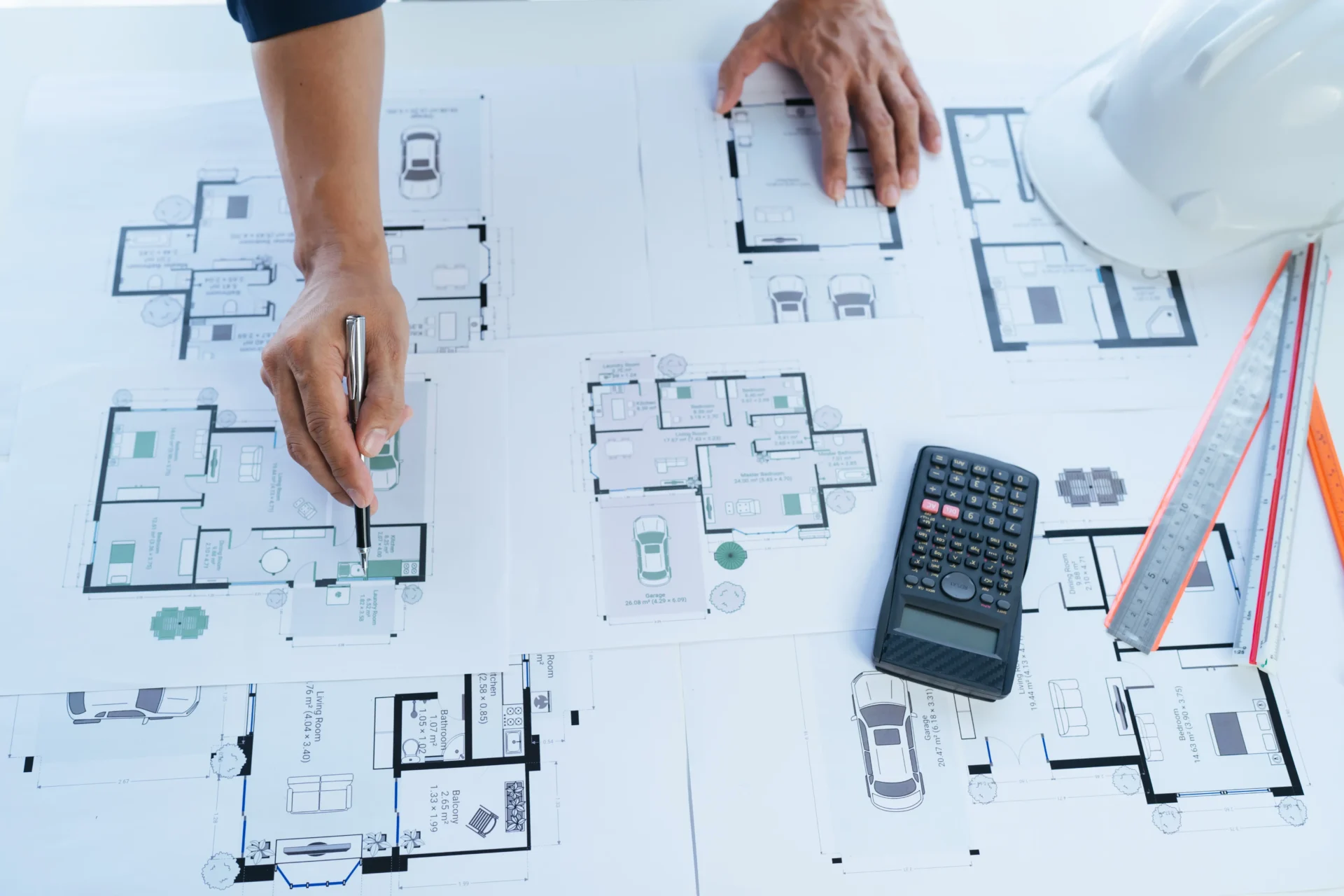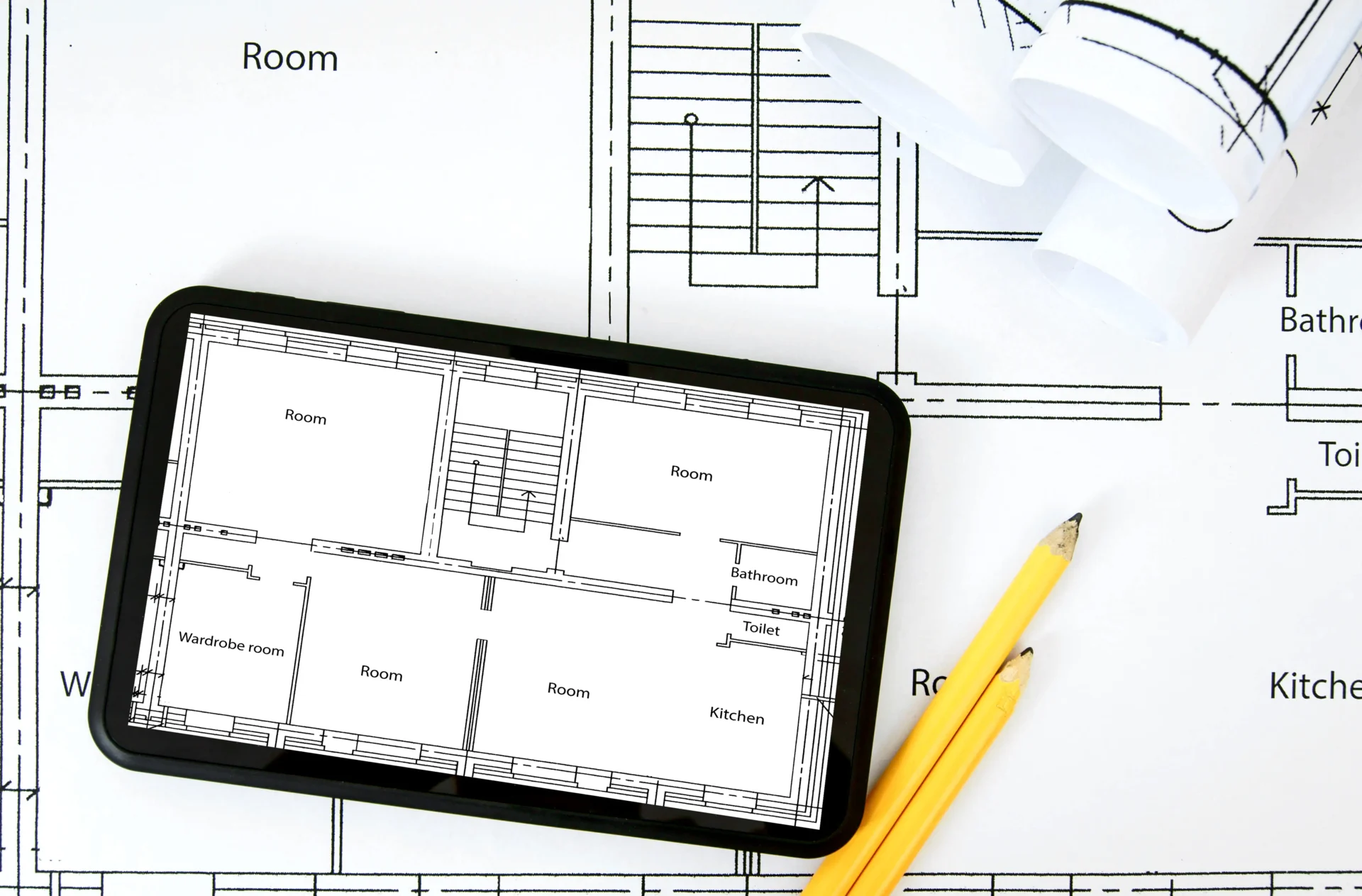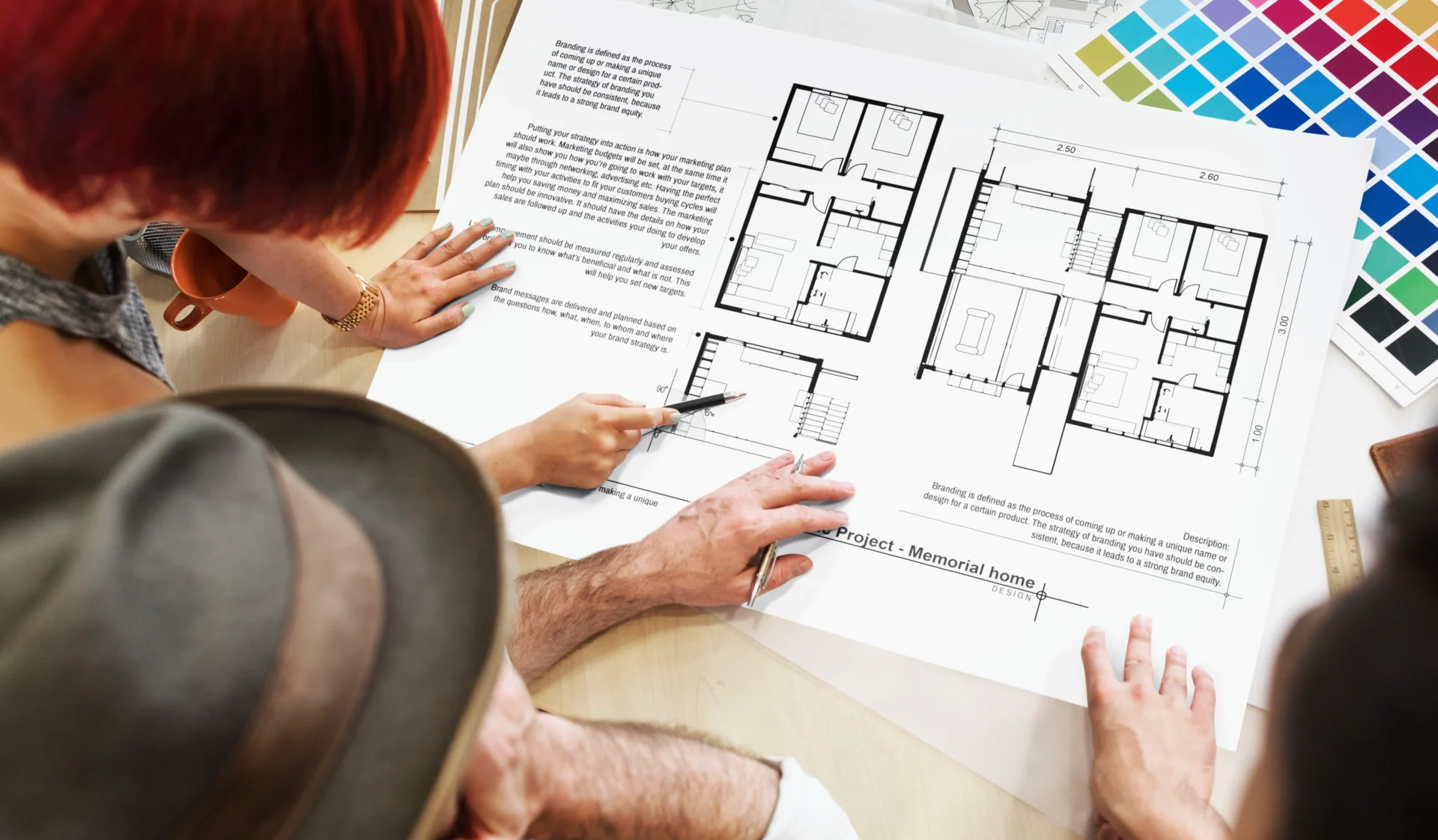
Architectural design floor plans - A well-conceived space begins long before the walls are built, it starts with a vision laid out on paper.
At the core of every successful project lies a blueprint that not only defines the physical form of a building but also its purpose, rhythm, and harmony.
These blueprints are known as architectural design floor plans, and they play an irreplaceable role in the early stages of planning. Whether you are building a serene villa in Bali or a dynamic co-working space in a bustling city, a strong architectural foundation begins with a clear, thoughtful floor plan.
These plans influence the functionality, movement, and feel of the space. So today, Manon will explore why it is critical to every phase of architectural development and how it serves as the guiding framework for smarter, more human-centered design decisions.
What Are Architectural Design Floor Plans?
In architectural terms, floor plans are visual scale drawings that map out the spatial layout of a structure from a top-down perspective, they include:
- Dimensions
- Room configurations
- Relationships between spaces
These plans are essential tools for communicating a design concept between the architect, the client, contractors, and other stakeholders.
Well-executed architectural design floor plans are more than just a technical document, they are a narrative of how space will be used, how people will move through it, and how it will feel to live or work within it.
Basic Components of Floor Plans
An effective floor plan includes:
- Room sizes and layout: Defines how space is allocated and which activities each area supports.
- Door and window placement: Affects accessibility, ventilation, natural light, and views.
- Circulation flow and spatial zones: Organizes how people move through the building and how spaces relate to one another.
These components are carefully calibrated to balance aesthetics, function, and efficiency of any great architectural design floor plans.
Why Floor Plans Matter in the Planning Phase

Floor plans are not just preliminary sketches, they are the strategic foundation of every architectural project. In the early stages, they help stakeholders visualize outcomes and make informed decisions.
Architectural design floor plans assist in:
- Budgeting and resource planning: Clear plans allow accurate estimates for materials, labor, and time.
- Zoning and code compliance: Early integration of local regulations prevents future delays.
- Reducing costly construction errors: A solid plan minimizes miscommunication and rework.
Impact on Function and Aesthetics
Now we talk about the impact. When done right, floor plans create spaces that not only work but feel right, such as:
- For residences, they ensure the layout supports daily life and long-term comfort.
- For commercial spaces, flow, and accessibility are essential for productivity and customer experience.
- For hospitality projects, the emphasis is on ambiance, movement, and emotional impact.
Refined architectural design floor plans improve how a building functions while enhancing the user’s sensory and emotional connection to the entire space.
Latest Trends: Elevating Floor Plans in 2025
Floor plans in 2025 are not what they used to be and that is a good thing. Whether you are designing a home, office, or commercial space, today’s layouts are all about flexibility, smarter use of space, and adapting to how we really live and work.
Here are some of the latest trends that are taking floor plan design to a whole new level this year:
1. Sustainability & Biophilic Integration
Recent architectural trends emphasize sustainability and wellness. Features like green roofs, plant walls, and large windows enhance natural light, air quality, and thermal performance.
Biophilic design deeply connected to nature can reduce stress, improve mood, and boost productivity.
2. Real-World Evidence
According to research, 93% of home buyers spend more time on listings that include floor plans, and properties with floor plans sell 50% faster. This underscores how visual clarity and thoughtful layouts influence decision-making.
3. Advanced Tools & Technology
What is new? New research highlights that architectural floor plans remain the most-used visual tool in design. Plus, AI and data tools are beginning to optimize spatial layouts for thermal performance and occupant comfort.
Types of Floor Plans in Architecture

The type of floor plan used often depends on the project’s goals, scale, and intended audience. Different floor plan types serve different purposes:
- 2D Floor Plans: Basic technical drawings with dimensions and labels, ideal for builders and engineers.
- 3D Visualizations: Bring the plan to life with perspective and texture, helping clients visualize their future space.
- Open-concept Layouts: Common in modern designs, these reduce visual and physical barriers for more communal, airy living.
- Zoning Diagrams: Useful in complex projects like resorts or campuses to define usage areas (residential, commercial, service).
But, when to use which type?
- Choose 2D plans for precision and regulatory submission.
- Opt for 3D models when client engagement and visualization are key.
- Use open layouts to foster connectivity and spaciousness.
- Apply zoning strategies in multi-functional properties to maintain order and coherence.
Each variation of architectural design floor plans offer unique value depending on your project phase and purpose.
Common Mistakes to Avoid When Planning Floor Layouts
Even small missteps in planning can lead to large frustrations later. Some common issues include:
- Poor circulation flow, and confusing paths make spaces hard to navigate.
- Underused corners or dead zones, this is wasted space that could serve practical or aesthetic purposes.
- Ignoring orientation can misalign layouts and reduce natural light or airflow.
- Not factoring in furniture and human behavior can make beautiful spaces feel awkward or impractical.
Tips for Better Floor Planning
To craft more intuitive and efficient spaces, here, some tips you can use to make the entire space more alive:
- Align design with natural light and airflow to promote well-being.
- Plan for long-term needs like future expansion or changing lifestyles.
- Design with the end-user in mind which means, always ask: How will someone live, work, or relax here?
Ultimately, successful architectural design floor plans will anticipate not just today’s needs but tomorrow’s possibilities.
Bonus Tips!

Working with a design studio to create smart floor plans is a brilliant idea. It can elevate your project from functional to phenomenal. Experienced architects and interior designers bring an expert eye for structure, balance, and vision.
A studio like Manon Design Studio, for instance.
We as an expert can combine structural expertise with cultural, environmental, and emotional considerations. Because we truly understand, every architectural design floor plan is crafted with care to reflect not only space needs but also climate, lifestyle, and brand identity.
Working collaboratively with a design studio will ensure many things, such as:
- Your ideas are translated into technically feasible solutions.
- Early planning helps prevent expensive design changes during construction.
- The final layout truly aligns with your lifestyle or business goals.
And Manon Design Studio believes that great spaces emerge from deep listening, collaboration, and creative foresight.
Ready to Bring Your Vision to Life?
Partnering with us today! Our team has specialized in designing spaces where nature and people coexist harmoniously. Guided by the philosophy “Nature Inspired, Brand Defined,” our studio creates architectural design floor plans that reflect your identity, elevate your lifestyle, and honor the environment. Let’s build something meaningful together!
