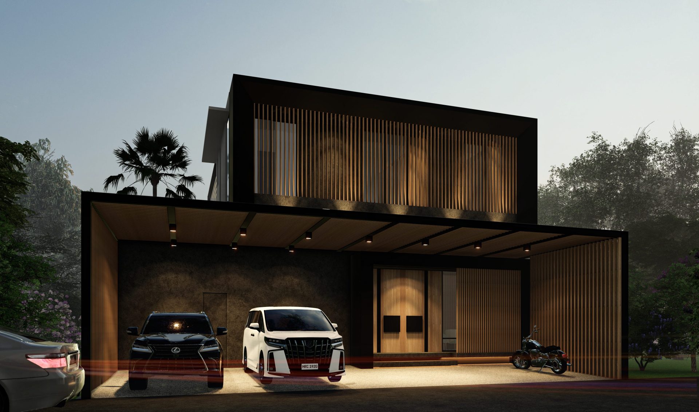
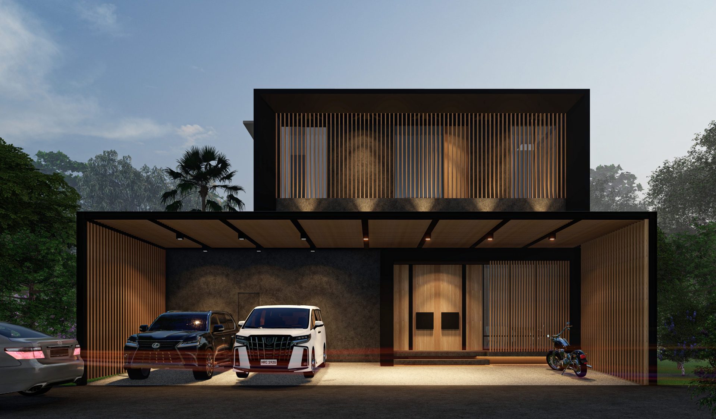
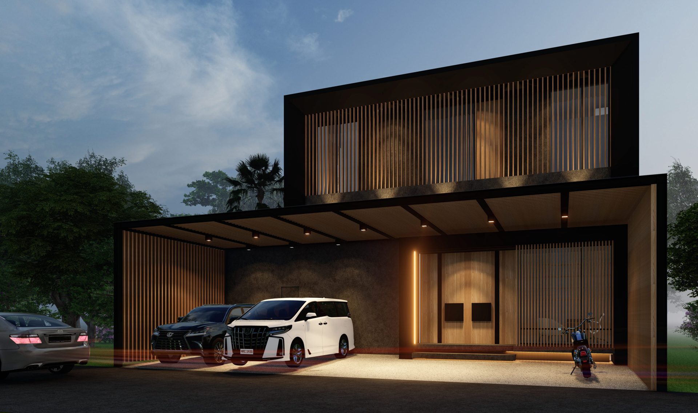
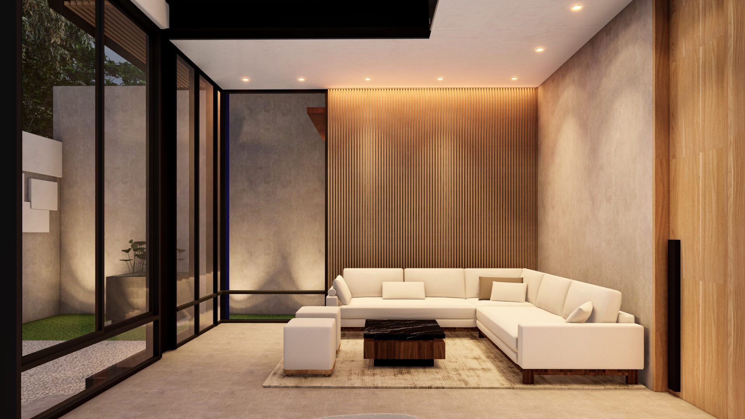
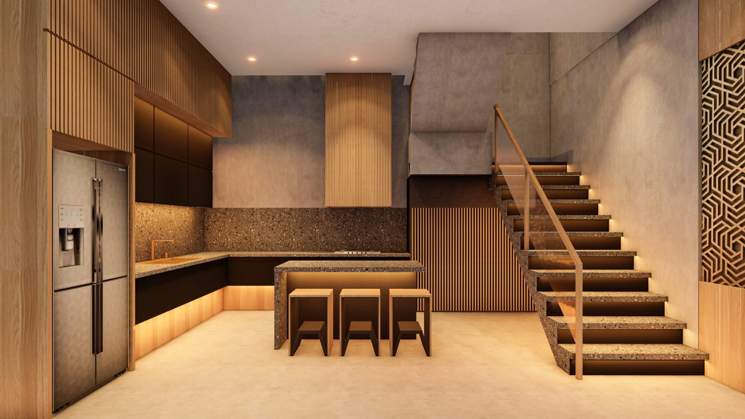
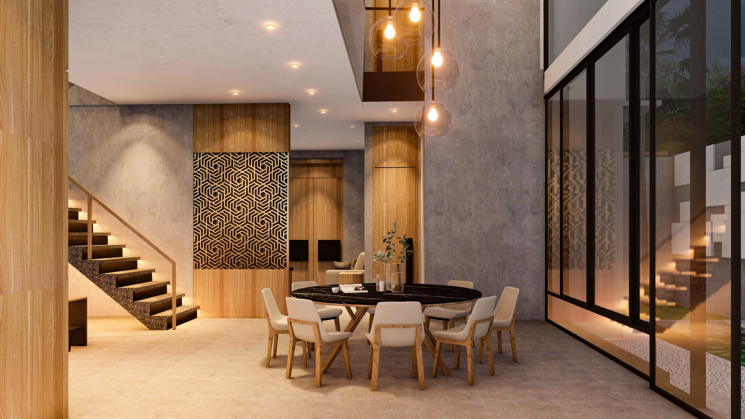
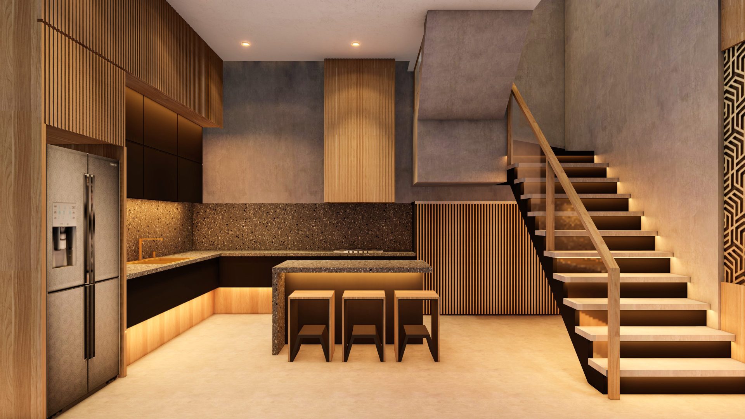
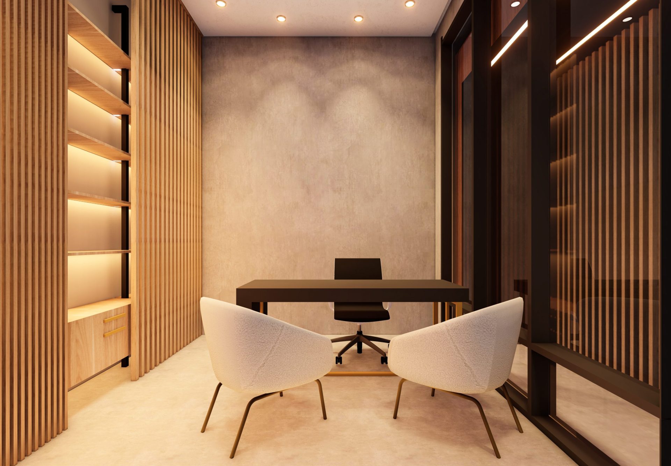
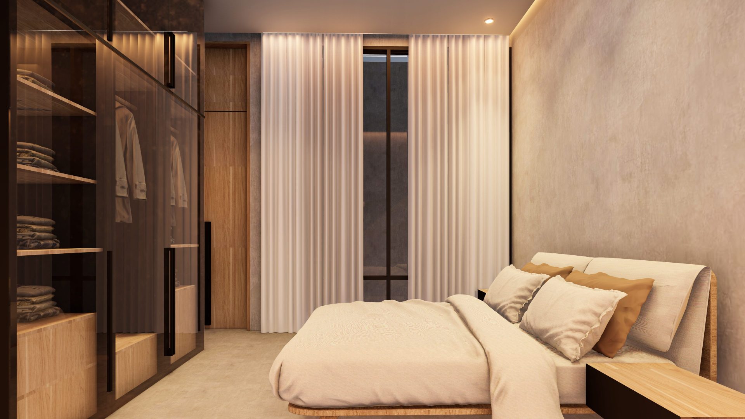
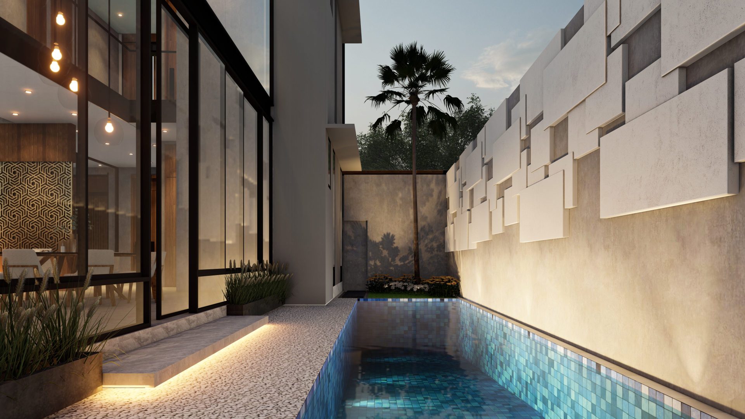
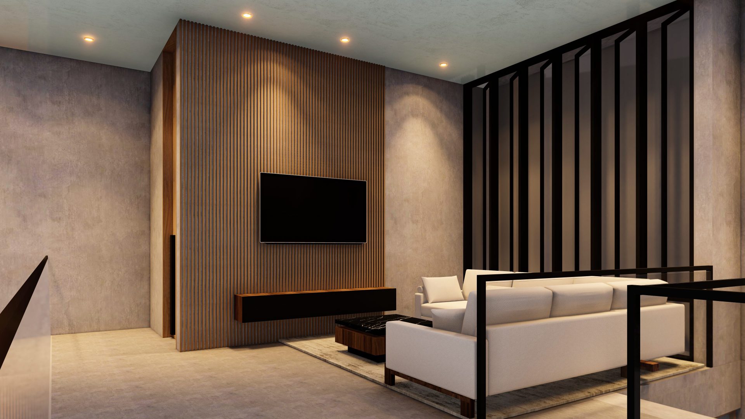
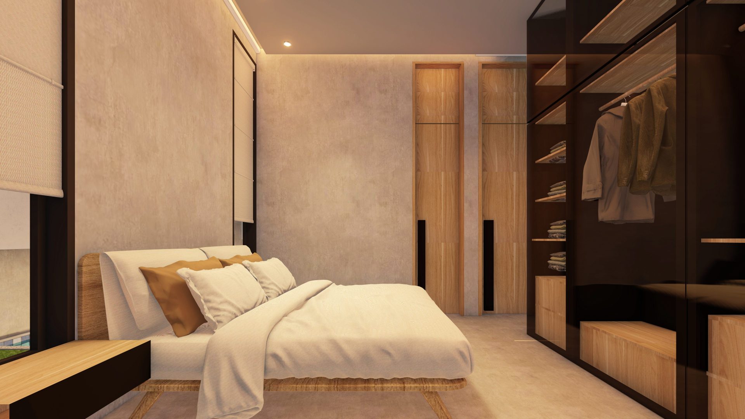
Alung House has been designed to embody a harmonious blend of industrial and fengshui principles.
The design evokes a seek, minimalist aesthetic, featuring raw industrial components such as exposed concrete and exposed steel beams. These elements add an understated elegance to the overall design while keeping the space functional and practical.
The Feng shui philosophy has been integrated into the design, creating a sense of balance and harmony throughout the space.
Alung House has been designed to embody a harmonious blend of industrial and fengshui principles.
The design evokes a seek, minimalist aesthetic, featuring raw industrial components such as exposed concrete and exposed steel beams. These elements add an understated elegance to the overall design while keeping the space functional and practical.
The Feng shui philosophy has been integrated into the design, creating a sense of balance and harmony throughout the space.
ARCHITECT LOCATION
Manon Design Studio Kuta Bali
ARCHITECT IN CHARGE COUNTRY
Brahasata Indra Indonesia
CONTRACTOR PROJECT START
Lesung Padi 2023
PROJECT TYPE PROJECT COMPLETION
Residential in construction
PHOTOGRAPHER PROJECT PHASE
- Construction
Alung House has been designed to embody a harmonious blend of industrial and fengshui principles.
The design evokes a seek, minimalist aesthetic, featuring raw industrial components such as exposed concrete and exposed steel beams. These elements add an understated elegance to the overall design while keeping the space functional and practical.
The Feng shui philosophy has been integrated into the design, creating a sense of balance and harmony throughout the space.
ARCHITECT LOCATION
Manon Design Studio Kuta Bali
ARCHITECT IN CHARGE COUNTRY
Brahasata Indra Indonesia
CONTRACTOR PROJECT START
Lesung Padi 2023
PROJECT TYPE PROJECT COMPLETION
Residential in construction
PHOTOGRAPHER PROJECT PHASE
- Construction